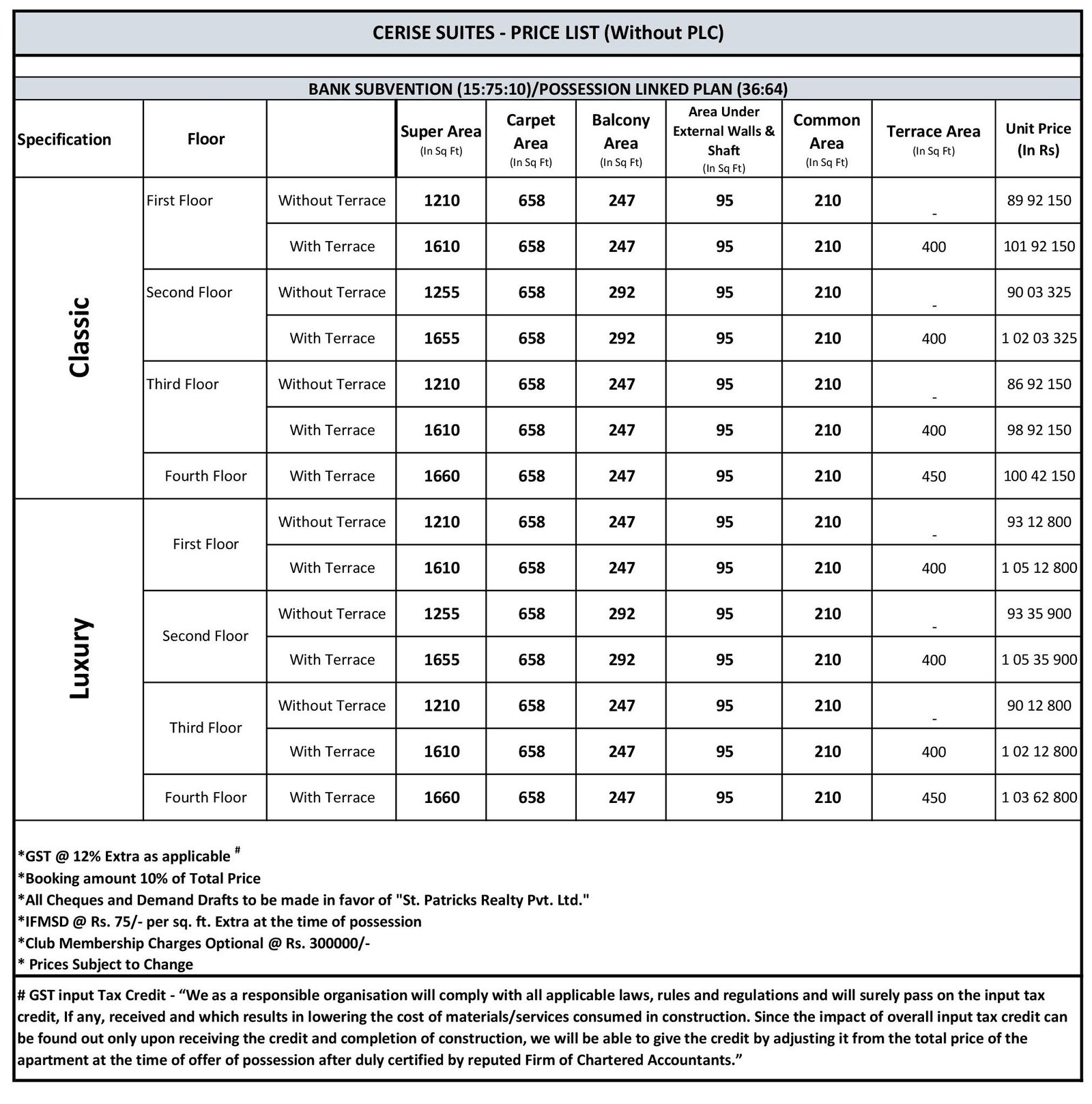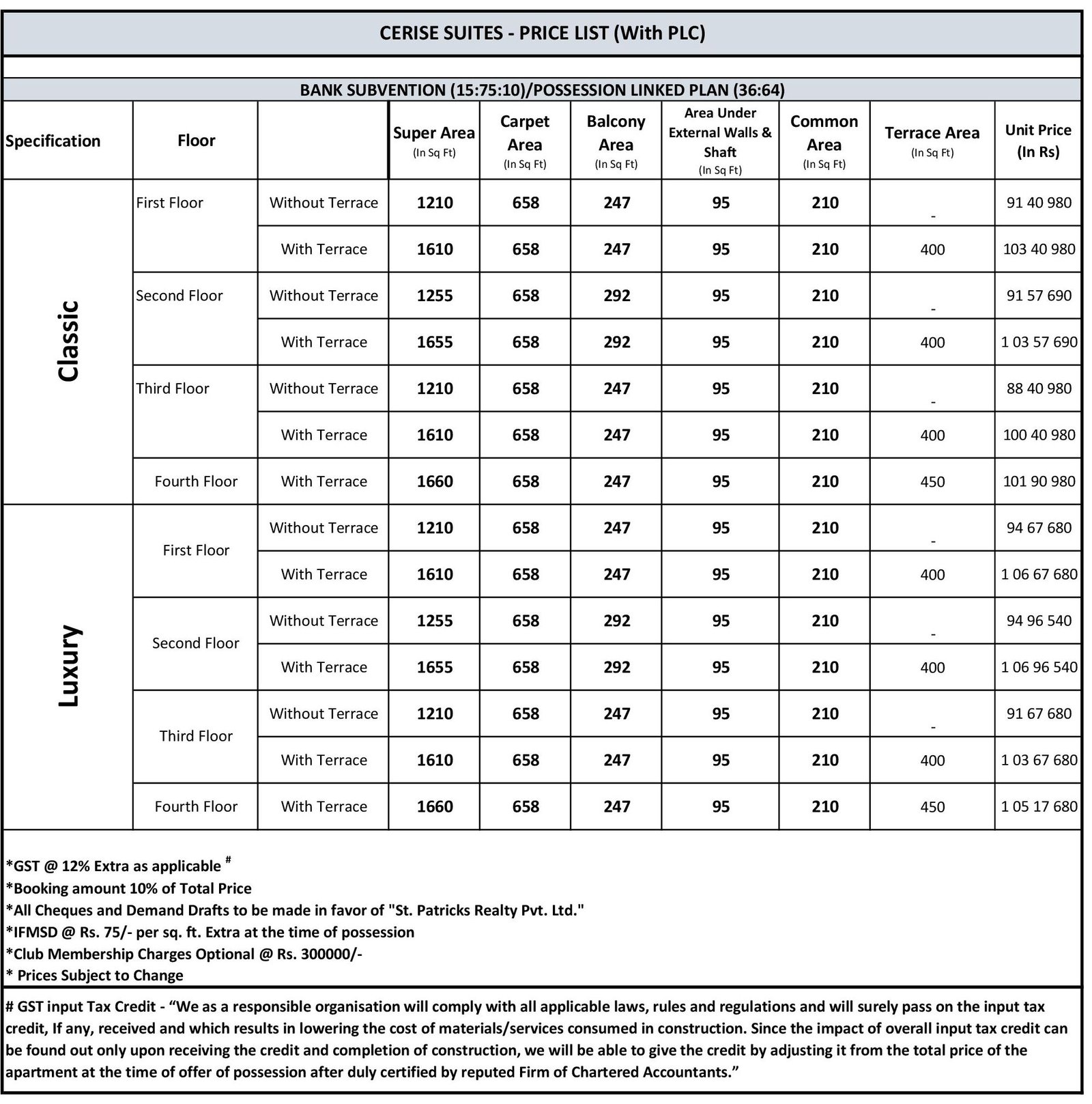Central Park Cerise Floors
3263
Property ID
1,210 SqFt
Size
2
Bedrooms
2
Bathrooms
Description
Central Park Flower Valley Cerise Floors
Central Park Flower Valley Cerise Floors – An opportunity to own a modern space in a premium township!
Central Park Flower Valley Cerise Floors Sector 32-33 South of Gurgaon is an upcoming premium residential housing project. The Central Park Cerise Floors complex consists of 2 BHK sets with sizes varying between 1165 sq. ft. to 1255 sq. ft. areas. The layouts have been planned well with smartly done interiors and each apartment offers spacious and properly ventilated rooms with ample natural sunlight. The interiors have nicely done with premium wood work, AC & modular kitchen, independent basement space and lifts. There are wide balconies and large windows in each apartment.
The residential housing complex offers all the modern amenities including access to a well-equipped gymnasium within the complex. It has a society hall, a meditation centre, a swimming pool, a theatre, and a multi purpose hall for holding parties and get-togethers. The complex consists of various fitness and relaxation zones as well. It further ensures the safety and comfort of its residents by providing round the clock power and water supply and 24/7 security. The society even provides a day care facility which suits well the needs of working parents. There is a shopping centre provided within the complex. There are numerous parks and gardens for kids to play and elders to relax. A separate provision has been made for the golf area as well.
Property Specifics
Low rise air-conditioned with party terrace and elevator in a stilt + 4 floors setting. Available size 658 sq.ft. (carpet area)
Quality Certifications
Central Park offers 6 Certifications at the time of possession. These certifications are awarded by third party agencies like JLL, DEMA who audit, verify and then certify the assets. The certifications are as follows:
- Super Area & Escalation: What we commit in the Apartment Buyer Agreement is what we guarantee.
- Specifications as per Apartment Buyer Agreement: The specifications we promise, is what we deliver without a compromise.
- Certificate for Design & Safety UPVC Glazing: The Design & Safety Certificate certifies that that UPVC glazing have been designed as per provisions prescribed in the National Building Code & Indian. Standard Code IS: 875 (Part 3) for wind pressure & safety from the earthquake of the intensity anticipated under Zone IV
- Design & Safety Certificate for Structural Stability.
- Safety of Mechanical, Electrical & Plumbing.
- Seepage Warranty.
Location Advantage
- Extension of the metro from Huda city Centre already planned for Sohna Road.
- Central Park Builder Floors
- Located in Sector 33, Sohna
- 2 BHK & 2 BHK + Study Independent Floors
- Situated Right at the Foot Hills of Aravalli
- Independent Floors with Car Parking
- Flexible playment Plan Available
- Investment Starting Rs. 80 Lac Onwards*
- Fresher and cleaner living environment at the foothills of Aravallis.
- Strategically Located on main Sohna Road, Sector 33, Sohna
- Just 10 minutes away from Golf Course Extension Road
- Well connected to NH-8, Golf Course Extension Road and SPR
- Easy connectivity with upcoming Badshahpur flyover
- Easy connectivity with KMP Expressway
- In close proximity to IMT Sohna
- Just 35 minutes from IGI Airport
Price List:


Address
- Country: India
- Province / State: Haryana
- City / Town: Sohna Projects
- Property ID 3263
- Price Start From Rs.75 Lacs
- Property Type Independent/Builder Floor, Under Construction Projects
- Property status Apartments
- Rooms 2
- Bedrooms 2
- Bathrooms 2
- Size 1,210 SqFt
- Label Luxury






