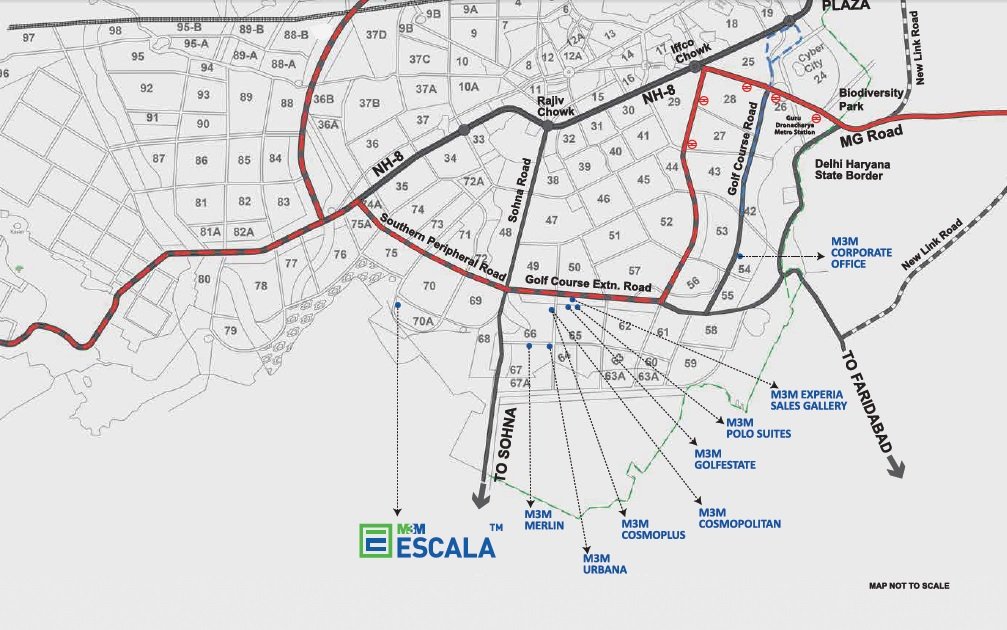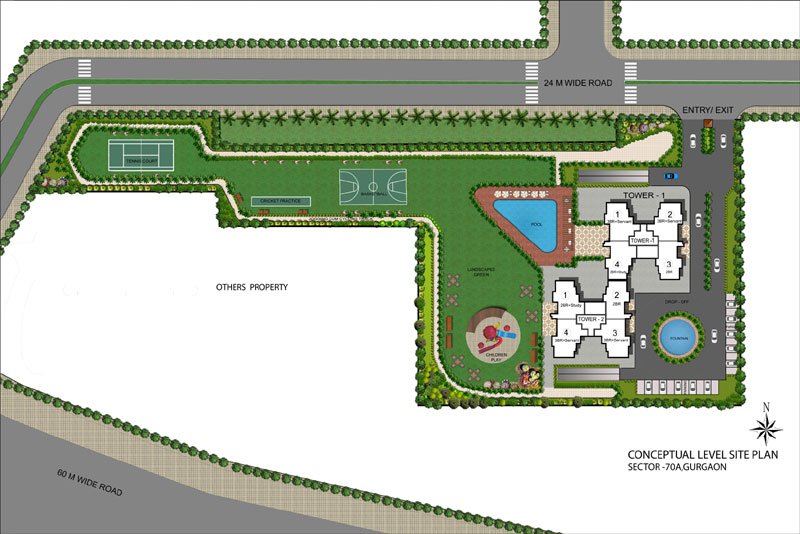M3M Escala
4089
Property ID
2
Bedrooms
2
Bathrooms
Description
M3M Escala Gurgaon
If you’ve always dreamt of a home that defines your personality and gives you personal space to unwind and relax with your family, M3M Escala is perfect for you.
Choose from a wide range of apartments created keeping your needs and expectations in mind. One of our latest projects, M3M Escala Gurgaon , has been making waves in the Gurgaon real estate sector for quite some time now, and we invite you to explore this property in detail. Embedded in greenery with uninterrupted views of the Aravalis and with 90% open and green spaces is the luxury project M3M Escala Sector 70A Gurgaon. M3M Escala is an exclusive condominium complex which has 152 apartments that are spread across 2 towers.
Key Features
-
Exclusive condominium complex with only 148 apartments and 4 penthouses
-
Air-conditioned apartments.
-
Uninterrupted viewing corridors with premium low rise villas on one side, and the Aravalis mountain range on the other
-
90% open space
-
Traffic-free green area for children’s safety
-
Grand entrance lobby
-
Two passenger and one service elevator in each tower
-
Spacious lift corridors
Amenities
- Walking Track
- Children Play Area
- Gymnasium
- Swimming Pool, Indoor Games
- Exclusive Clubhouse Party Hall
- Tennis/Basketball Court
Location Advantage
- Short drive from NH-8 & Golf Course Extension road
- Close proximity to proposed metro corridor
- Surrounded by luxury villas & low rise development
- Strategically linked to major business hubs & retail destinations
- Near hospitals like Medicity, Artemis etc. & schools
Price List:
| S.no | Configuration | BSP | Size (Sq.ft) |
| 1. | 2BHK | 7050 /Sq.ft. | 1512 sq. ft. & 1547 sq. ft. |
| 2 | 2BHK + Study | 7050 /Sq.ft. | 1638 sq. ft. & 1642 sq. ft. |
| 3 | 3 BHK+3T +SQ+ Store | 7050 /Sq.ft. | 2145 sq.ft |
Payment Plan :
Flexi Payment Plan |
|||||||||||||||||||
|
|||||||||||||||||||
PLP Payment Plan |
|||||||||||||||
|
|||||||||||||||
Other Charges :
| Other Charge Name | Price |
| Car Parking | 10,00,000 |
| Club Membership | 2,00,000 |
| Devlopment Charges | 381 Per Unit Super Area |
| IFMS | 100 Per Unit Super Area |
| One Car Parking | 5,00,000 |
| PLC | 575 Per Unit Super Area |
Location Map

Site Plan

Address
- Country: India
- Province / State: Haryana
- City / Town: Gurgaon Projects
- Property ID 4089
- Price Rs.7,050 Per Sq. Ft.
- Property Type Ready To Move Projects, Residential Apartment
- Property status Apartments
- Rooms 2
- Bedrooms 2
- Bathrooms 2
- Label Luxury







