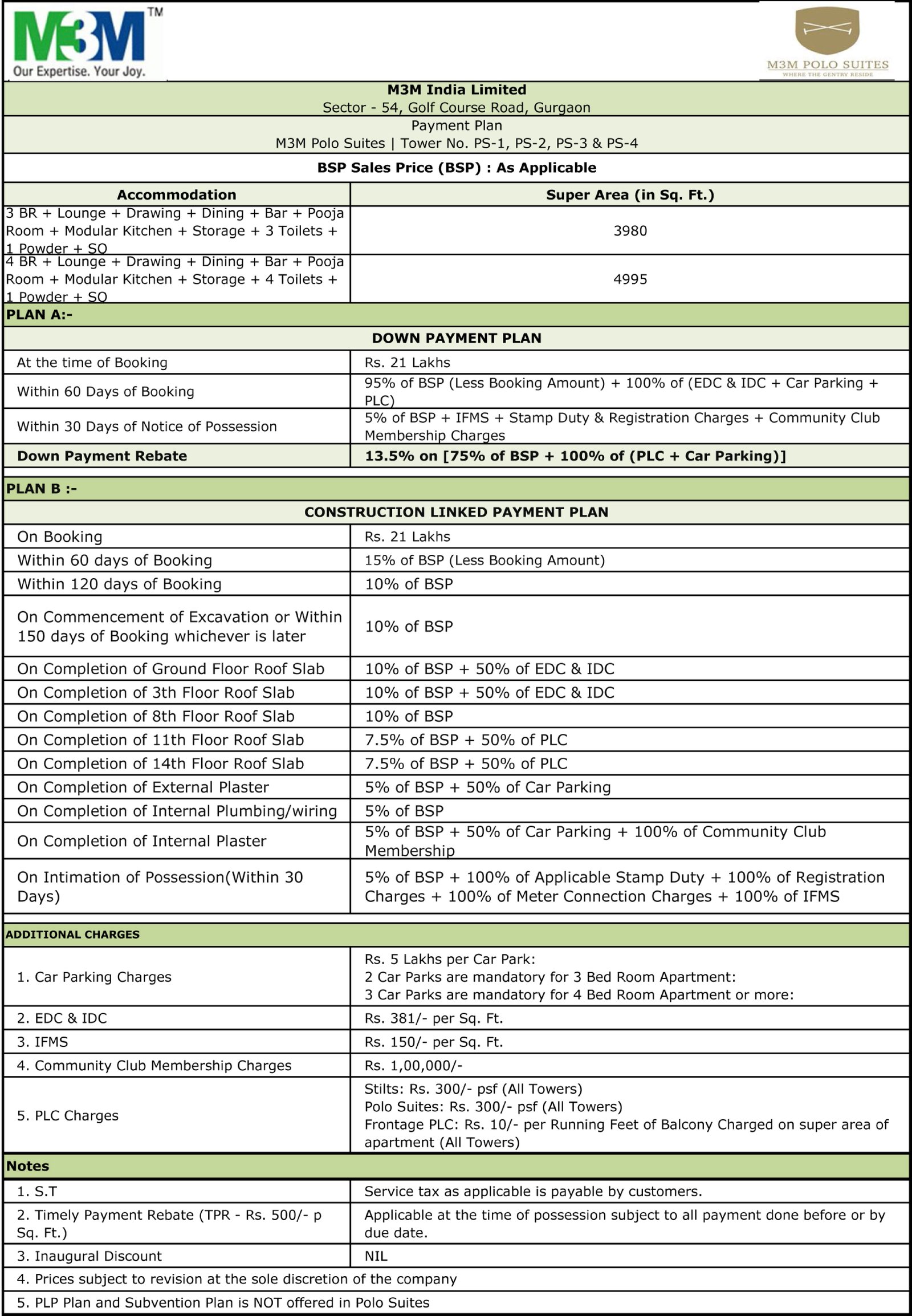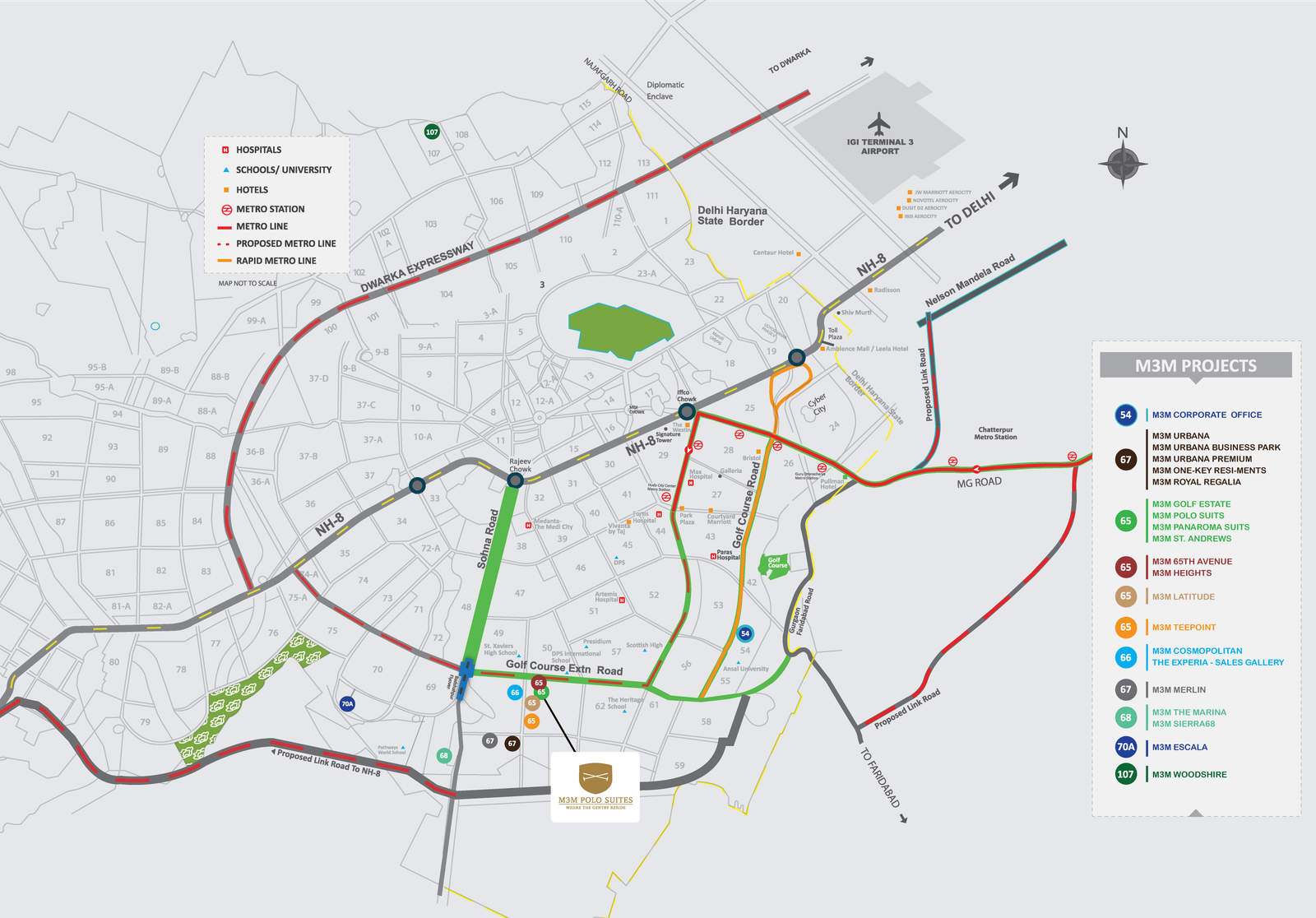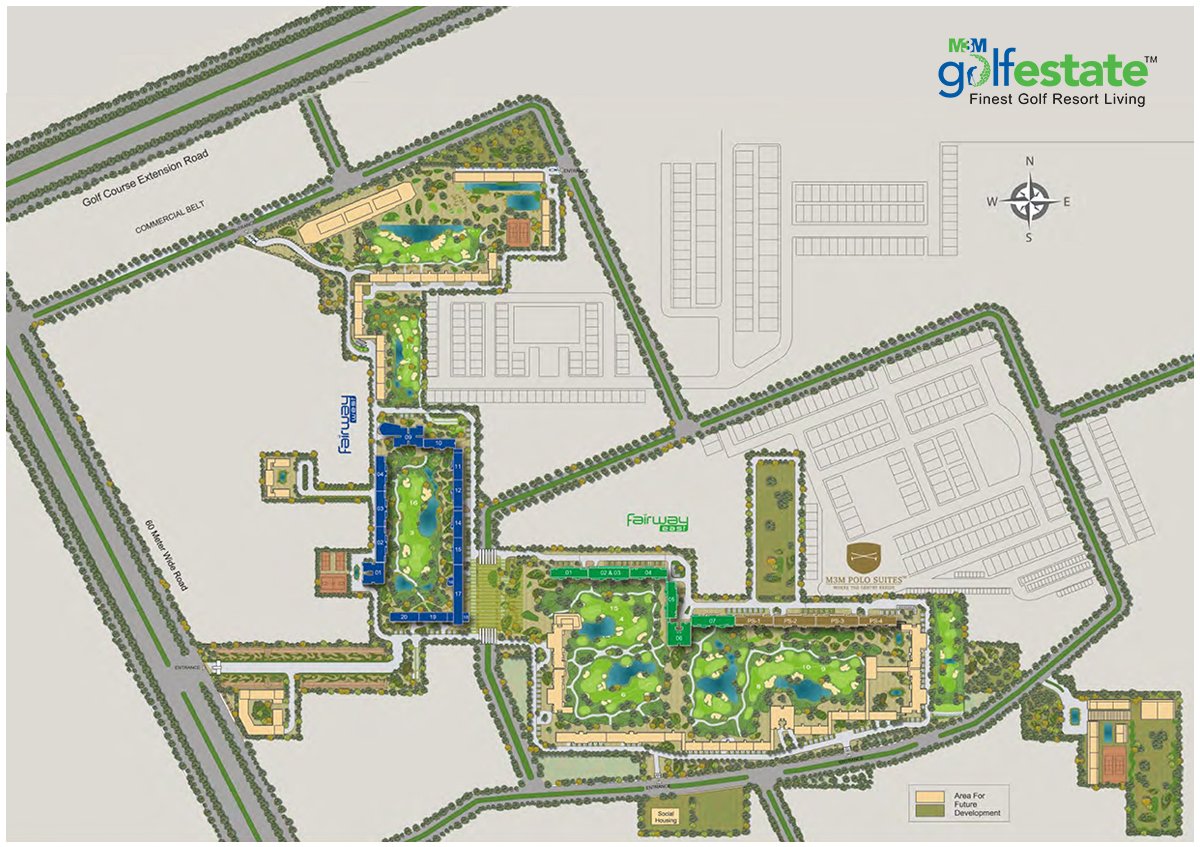M3M Polo Suites
4140
Property ID
3,980 SqFt
Size
3
Bedrooms
3
Bathrooms
Description
M3M Polo Suites Gurgaon
M3M Polo Suites is located in Sector 65, Golf Course Extension in Gurgaon. M3M Polo Suites is currently a Advanced Stage project . M3M Polo Suites is offering 4 towers of 3, 4 BHK Apartment in size ranging from 3980 Sq. Ft. to 4995 Sq. Ft. M3M Polo Suites is approximately at 0.8 Kms from Golf Course Extension Road and ~5.6 Kms from Golf Course Road. Project has a connectivity rating of 6.8, livability rating of 5.3, lifestyle rating of 9.7 and value for money rating of 3.6 out of 10. Project has Golf Course, Exquisite Landscaping, Outstanding Architecture, All Luxury Specifications, Grand Entrance Lobby, Renowned Architect, Two Apts per Floor, Located on Main Road, Large Selection of Sports, Advanced Security Features , Green and Open Area, Good Facility Clubhouse.
M3M Polo Suites new residential apartment, taking place with an opulent lifestyle affixed to a complete sensory delight and the visual work of lush composition of features, facilities & the very lavish specifications, shapes to what the nobility at living comes at the very priority. This new residential apartment at Sector-65 on Golf Course Extn. Road (Southern Periphery Road), Gurgaon from M3M Builder, with a very sense of architectural radiance, comes with an elite Polo Lounge liable to come as a first-class feel in itself.
Providing to the Polo themed figurine and designs, M3M Polo Suites new residential property in Gurgaon real estate, spread over approx. 75 acres of area, with an endeavor to set aside the well-renowned architects living draws an epicenter of style and class in lifestyle. M3M Polo Suites residential apartment Gurgaon, emerged as the best realty plan profiting to its inhabitants come free of transportations, befalls near to the proposed metro station, Indira Gandhi International Airport with the direct connectivity to NH-8.
Facilities
- Swimming pool
- Fitness trails
- Tennis and Squash court
- Jogging tracks
- Adventure play zone
- Cycle tracks
- Sports hall
- Yoga/Dance class room
- Table tennis room
- Snooker room
- Restaurant
- Video game room
- Mini theater and Roof top sit out
- Health club facility with fully equipped unisex gym fitted with cable TV’s
- Jacuzzi
- Dance and aerobic studio
- Club with lounge
- Billiards room
- Multipurpose hall/functions Lounge
- Kids creche with Tot-lots
- Kids play pool
- Toddler water play
- Swings and climbing frames
- See saws
- Baby sliders
- Massage Therapy room
- Convenient shopping
- Doctor on call
- Concierge on call
- Young kids club and Mini club
Features
- 9 hole Executive Golf Course
- 3 level underground car parking
- Towers on high stilts presenting a spectacular view of the Golf Course
- World-class clubhouse with Unisex Gym, Squash & Badminton Court
Price List
| GOLF ESTATE FAIRWAY WEST | ||
| Type | Approx Size | Cost/Sq. Ft. |
| 3 BHK + Den + Puja | 3980 Sq. Ft. | Rs. 14950/- |
| 4 BHK + Den + Puja | 4995 Sq. Ft. | |
Payment Plan

Location Map

Master Plan

Address
- Country: India
- Province / State: Haryana
- City / Town: Gurgaon Projects
- Postal code / ZIP: 122102
- Property ID 4140
- Price Rs.5 .95 Cr.
- Property Type Ready To Move Projects, Residential Apartment
- Property status Apartments
- Rooms 3
- Bedrooms 3
- Bathrooms 3
- Size 3,980 SqFt
- Label Ultra Luxury






