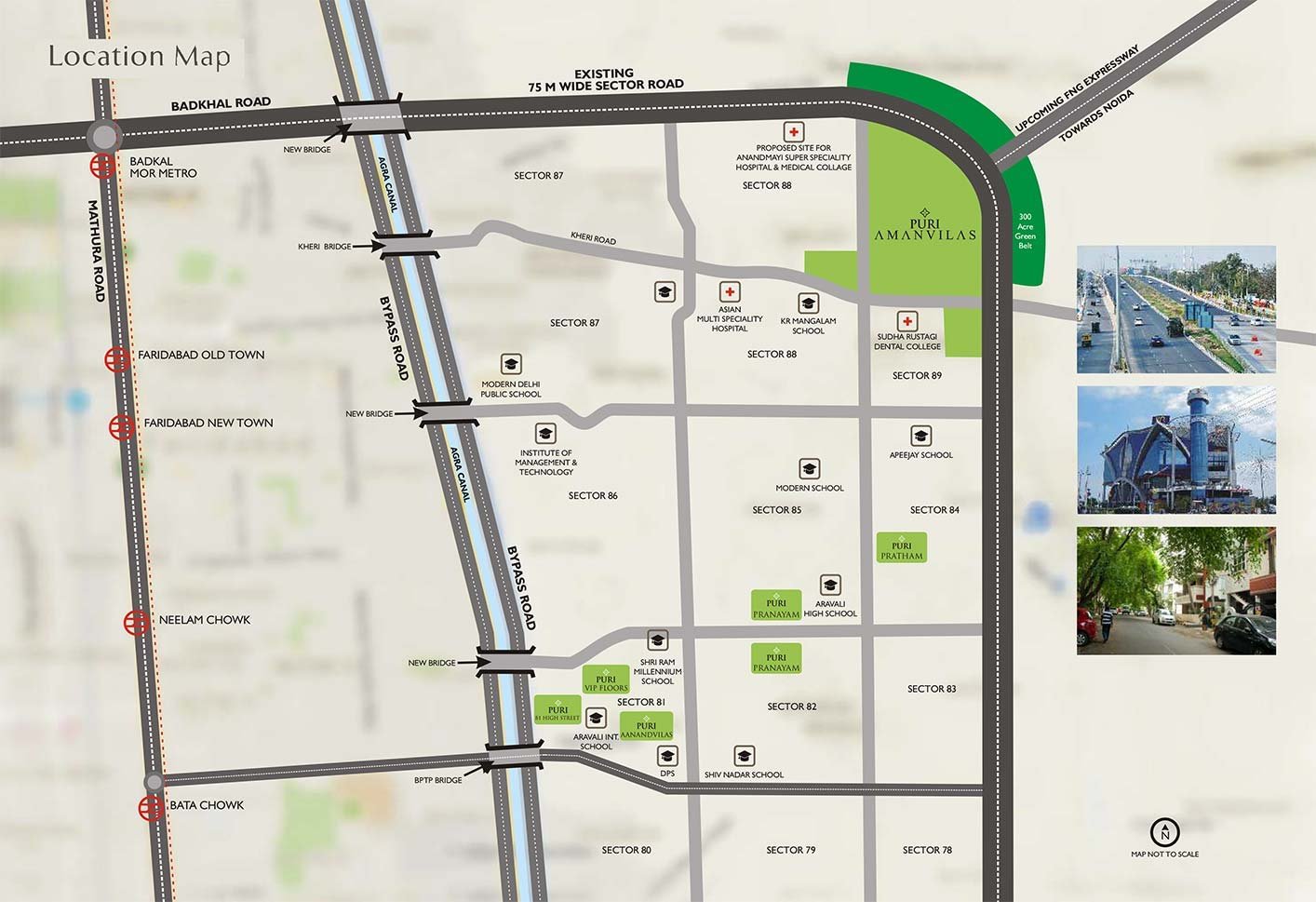Puri Aanandvilas
4104
Property ID
1,895 SqFt
Size
3
Bedrooms
3
Bathrooms
Description
Puri Aanandvilas Gurgaon
After landmark developments like The Pranayam, Pratham and 81 Highstreet, Puri Constructions presents to Faridabad its signature quality with another top notch inimitable address, Puri Aanandvilas. The development spread over 12 acres, consists of low-rise towers of G+7 and mid-rise towers of G+13.
Puri Constructions is a name synonymous with supreme quality in real estate and construction. Established in 1971, it has successfully delivered numerous projects which include luxury hotels, state owned institutions, commercial spaces and new-age residential spaces. It has footprints all over India that include The Bharat Bhawan Bhopal, New Vidhan Sabha Bhawan Bhopal, The Hall of Nations and Industries Pragati Maidan New Delhi, 200 bed GT Hospital complex with residential accommodation for doctors, nurses and senior residents in Mumbai, Ashoka Shopping Centre Mumbai, The Clarks Hotel Jaipur, Steel plants located at Bokaro, Rourkela and Bhilai, Punjabi By Nature fine dinning restaurants chain in Delhi-NCR and Banglore.
Puri Aanandvilas Faridabad is the latest project of Puri Constructions. It is a beautiful project which redefines the meaning of luxury. Puri Aanandvilas Sector 81 Faridabad is spread over 12 acres of land with just 12 towers and more than 75% of apartments are being three side open. It has low rise (G+7) and mid rise (G+13) elegantly designed towers which offer choices of 4BHK super luxury, 4BHK and 3BHK apartments in Faridabad. It has grand double height entrance lift lobbies. Shaft wrapping and vertical frames are around the towers which accentuate the verticality of the structure.
Highlights
- 12 towers:
spread across 12 acres with more than
75% of the apartments being 3- sides open - Choices of 3 BHK, 4 BHK and
4 BHK super luxury apartments - G+6 (low rise) and G+13 (mid rise)
elegantly designed towers - Ground floor bungalow apartments with personal pool
- Grand lift lobbies
- Featuring Puri Construction’s signature landscapes crafted by the award winning landscape architects, Design Cell
- Breathtaking landscape featuring South East Asian inspired sculpture gardens and water bodies
- Landscaped terrace gardens on 7th floor roof tops
- Multiple tennis courts & sporting facilities
- Largest living /dining room in its class
- Imported marble flooring
- Spacious, naturally lit homes VRV air-conditioning throughout the residences Ultra modern modular kitchen Imported high-end bathroom fittings
- Grand club house spread over 14,000 sq.ft.
- An infinity edge swimming pool
- Multiple swimming pools and jacuzzi
Amenities
- Exclusive Club House
- Multiple Swimming Pools
- State-of-the-art Gymnasium
- Multi-Purpose Hall
- Table Tennis and Billiards Room
- Extensive Landscapes and Water Bodies
Feature
- Grand club house spread over 14,000 sq.ft.
- Landscaped terrace gardens on 7th floor roof tops
- An infinity edge swimming pool
- Multiple tennis courts & sporting facilities
- Multiple Jacuzzi and swimming pools
- Breathtaking landscape featuring water bodies and sculpture gardens
- Largest living /dining room in its class
- Spacious, naturally lit homes
- VRV air-conditioning throughout the residences
- Imported high-end bathroom fittings
- Imported marble flooring
- Ultra modern modular kitchen with hob and chimney
The rich business town of Delhi NCR:Faridabad
- Faridabad’s Sectors 14, 15 & 16 have been talked about as the richest areas of India
- India’s 3rd fastest growing city
- Close proximity to the posh areas of South Delhi
- A self contained abode with luxury malls, hospitals,reputed schools, hotels, clubs, etc.
- Advanced transport network which now includes the upcoming Metro and KMP expressway
- India’s third IMT, spread over 1,750 acres at Faridabad’s sector 70-74, will change the face of Faridabad just as IMT Manesar did for Gurgaon.
Location Advantage
- 2 mins drive to 81 High Street – finest retail destination of Faridabad
- 4 mins drive to the leading Escorts hospital in Faridabad
- 5 mins drive to various schools & colleges
- 5 mins drive to the nearest metro station.
- Metro already operational till Badarpur
- Border, and to be extended up to YMCA Chowk in the next 2 years
- 15 mins drive to the venue of the internationally acclaimed Surjakund Mela
- 20 mins drive to Badarpur fly-over
- 25 mins drive to New Friends Colony and GK II in South Delhi
- 40 mins drive to the Domestic & International Airports, New Delhi
- 40 mins drive to Gurgaon with the widening of Gurgaon-Faridabad highway
Price List
| All Inclusive | Rs. 6,800 per sq.ft |
| IFMS (Interest Free Maintenance Security) | Rs. 50/- per sq. f |
| PLC (Preferential Location Charges) | As Applicable |
Payment Plan
| Linked Stages | Payment |
| Application Amount | 10 % of Total Sales Consideration |
| Within 45 days of Application | 10 % of Total Sales Consideration |
| On Offer of Possession | 80 % of Total Sales Consideration, Registration Charges, Stamp Duty and Other Charges as per the Builder Buyer Agreement |
Notes:
1. Interest Free Maintenance Security (IFMS) Rs. 50/- per sq. ft.
2. Stamp Duty, Registration Charges etc. (as defined in the Buyers Agreement) shall be payable as applicable
3. Cheque should be made in favour of M/s Puri Construction Pvt. Ltd. A/c Aanandvilas
4. GST @ 12% applicable.
5. 1(one) Car Parking with 3 BHK and 2 (Two) Car Parking with 4 BHK
Disclaimer: Price is subject to revision at the sole discretion of the company without prior notice.
Location Map

Site Plan

Address
- Country: India
- Province / State: Haryana
- City / Town: Faridabad Projects
- Property ID 4104
- Price Rs.6,800 Per sq.ft
- Property Type Ready To Move Projects, Residential Apartment
- Property status Apartments
- Rooms 3
- Bedrooms 3
- Bathrooms 3
- Size 1,895 SqFt
- Label Luxury
- RERA NO. HARERA -PKL-FBD-13-2018 Dated 04/06/2018

















